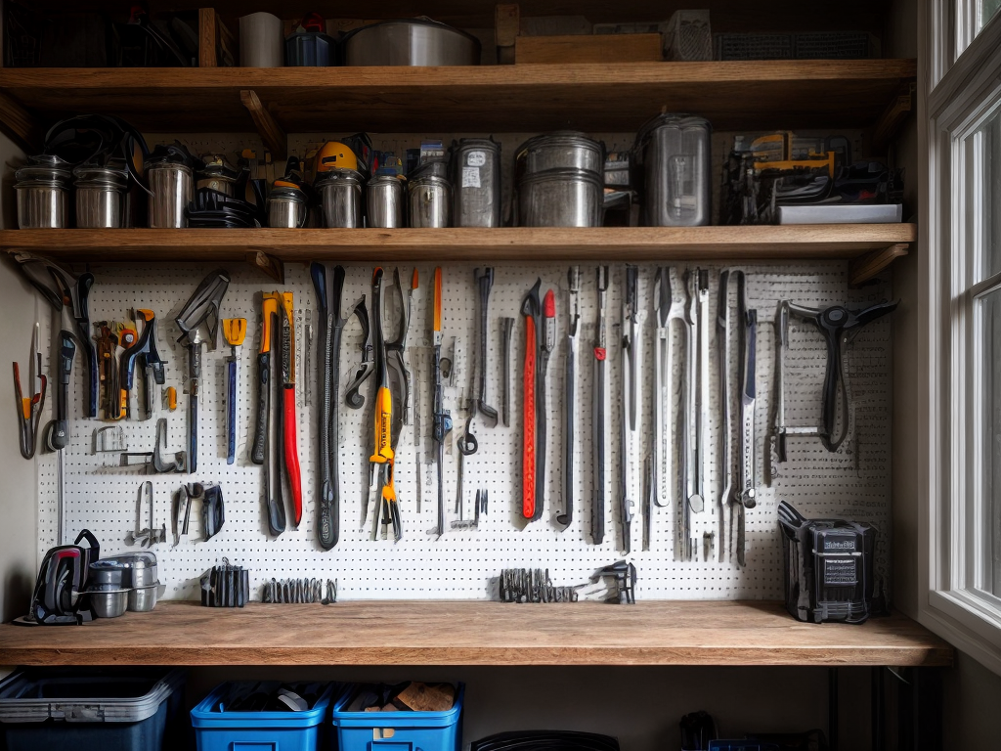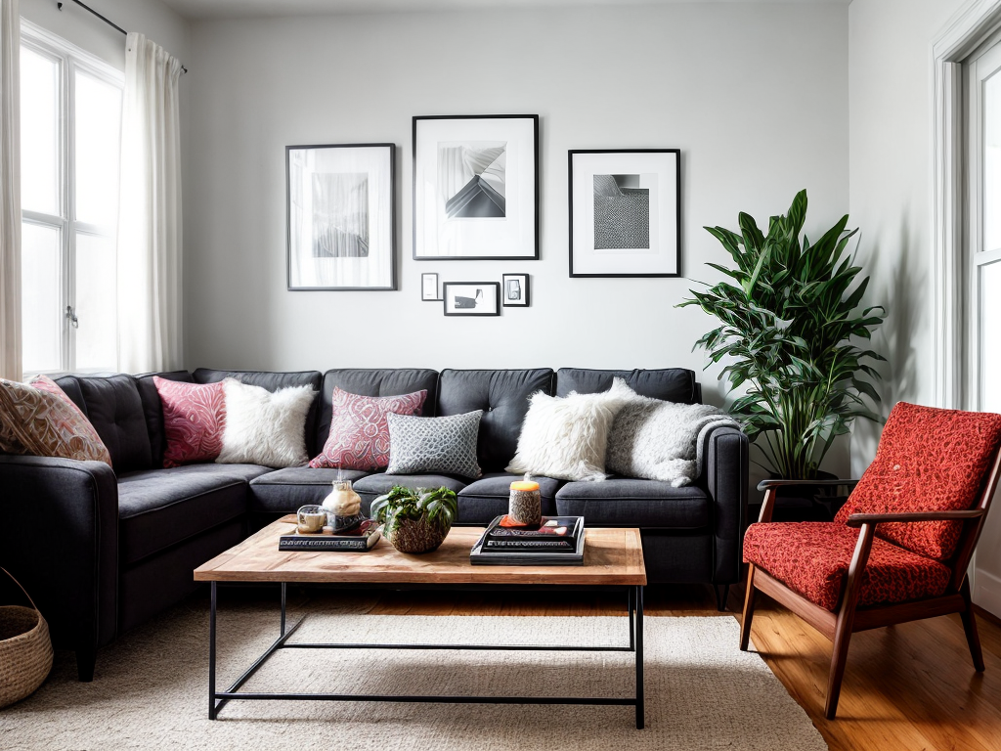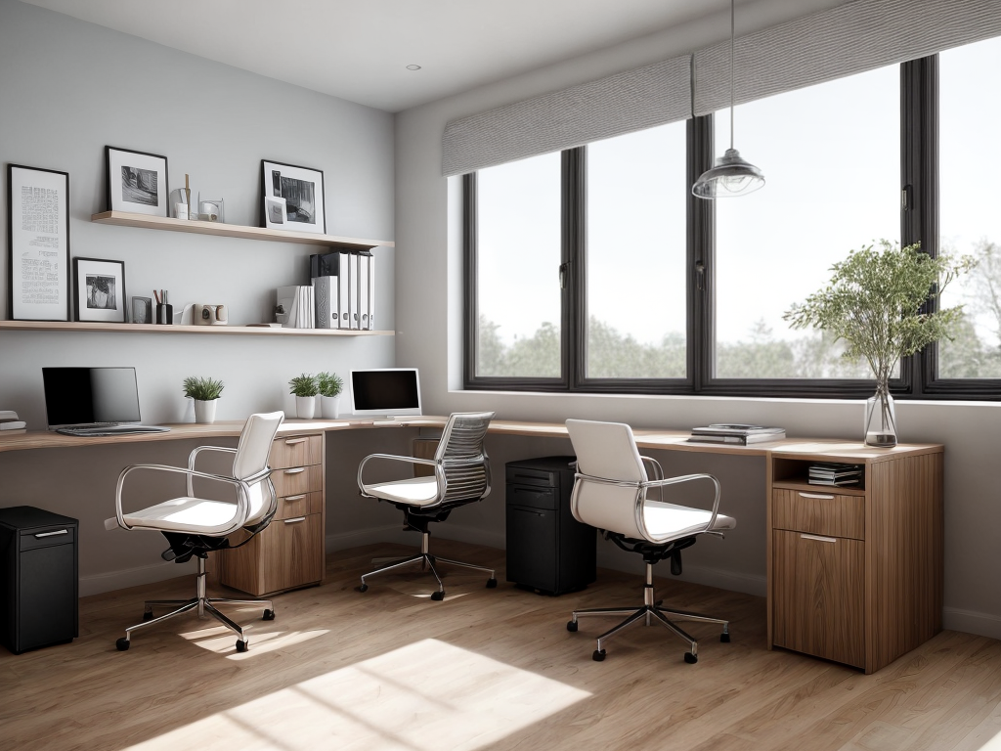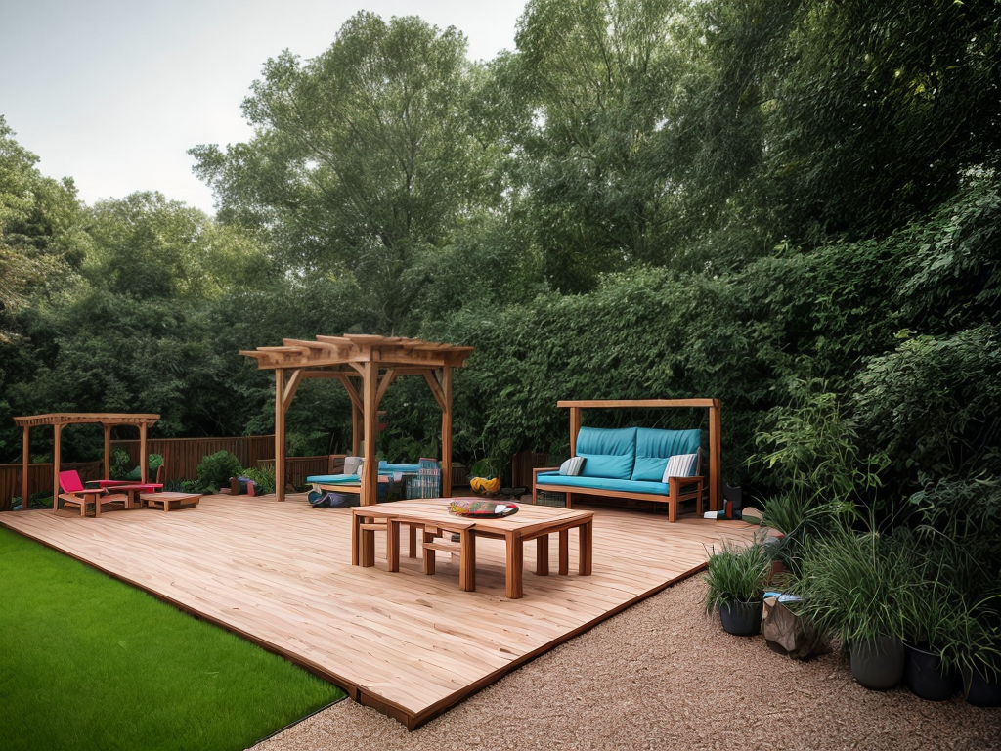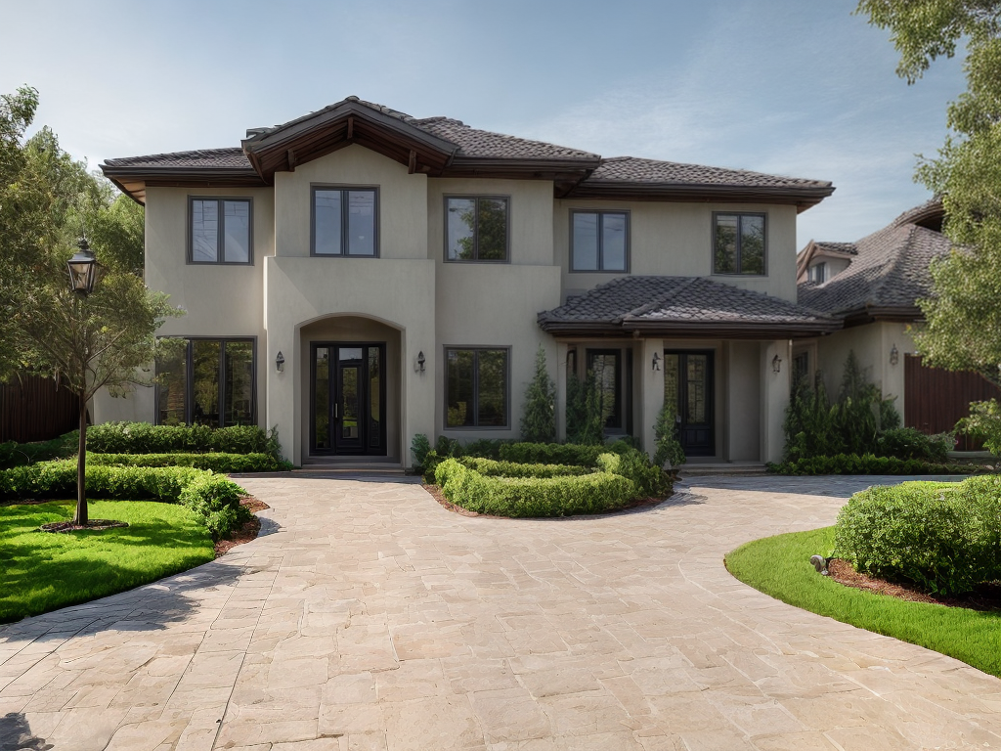
As I stood in the empty plot of land, envisioning the perfect home for my growing family, I couldn’t help but feel a sense of excitement mixed with a touch of apprehension. The journey from dream to reality was about to begin, and I knew it wouldn’t be without its challenges. From finding the right location to designing the perfect layout, navigating the building process, and overcoming construction hurdles, there was much to consider. But the thought of creating a space where my family could thrive and make lasting memories was enough to fuel my determination. Little did I know that the road ahead would be filled with unexpected twists and turns, but I was ready to take them head-on.
Setting the Vision
To set the vision for building our family home, I envision a cozy and functional space that reflects our unique style and meets the needs of our growing family. The first step in realizing this vision is creating a budget. We want to be practical and realistic about our financial capabilities, ensuring that we allocate funds appropriately for each aspect of the home-building process. By setting a budget, we can make informed decisions about the materials, finishes, and design elements that we can afford.
Next, we draw inspiration from various sources to kickstart the interior design process. We browse through magazines, websites, and social media platforms to gather ideas and identify the styles and themes that resonate with us. We take note of color palettes, furniture arrangements, and decorative elements that catch our eye. This research helps us refine our vision and establish a cohesive design plan for our home.
Finding the Right Location
After finalizing our budget and design plan, the next crucial step in building our family home is finding the right location. Choosing the neighborhood where we will build our home is a decision that will impact our daily lives for years to come. We want to evaluate the surroundings and ensure that it aligns with our family’s needs and preferences.
When considering the location, we take into account various factors. First, we consider the proximity to schools, parks, and other amenities that are important to us. We want our children to have access to quality education and recreational spaces. Additionally, we evaluate the safety and security of the neighborhood. It’s essential for us to feel comfortable and secure in our new home.
Another aspect we consider is the overall ambiance and community atmosphere. We want to be part of a neighborhood that fosters a sense of belonging and community spirit. Additionally, we consider the accessibility to shopping centers, healthcare facilities, and transportation options. These factors contribute to the convenience and ease of our daily lives.
Designing the Perfect Layout
When it comes to designing the perfect layout for a family home, two key points to consider are optimal room arrangement and functional living spaces. Optimal room arrangement involves strategically placing rooms in a way that maximizes privacy, convenience, and accessibility. Functional living spaces ensure that each area of the home serves a purpose and meets the needs of the entire family. By focusing on these points, we can create a layout that promotes harmony and efficiency within the home.
Optimal Room Arrangement
An optimal room arrangement is crucial when designing the perfect layout for a family home. It ensures efficient space utilization and proper furniture placement, creating a functional and harmonious living environment. Here are four key considerations for achieving an optimal room arrangement:
-
Traffic flow: Arrange furniture in a way that allows for easy movement throughout the room. Avoid blocking pathways and ensure clear access to doors and windows.
-
Functionality: Determine the primary purpose of each room and arrange furniture accordingly. Consider the needs and activities of the family members to create spaces that are practical and convenient.
-
Balance and symmetry: Achieve visual harmony by arranging furniture symmetrically and balancing the placement of larger and smaller pieces. This creates a sense of order and cohesion in the room.
-
Room focal points: Identify the focal points in each room, such as a fireplace or a window with a view, and arrange furniture around them to create a visually appealing and inviting space.
Functional Living Spaces
Creating functional living spaces is essential when designing the perfect layout for a family home. Maximizing efficiency and incorporating practical design elements can greatly enhance the overall functionality of a home. To achieve this, it is important to carefully consider the layout and placement of each room.
| Room | Function | Design Considerations |
|---|---|---|
| Kitchen | Cooking and meal preparation | Ample counter space, efficient workflow, and easy access to storage |
| Living Room | Relaxation and entertainment | Comfortable seating, versatile layout, and sufficient storage for media equipment |
| Bedrooms | Rest and privacy | Well-designed storage solutions, adequate lighting, and soundproofing |
| Home Office | Work and productivity | Ergonomic workspace, ample storage for supplies and files, and good lighting |
Navigating the Building Process
When navigating the building process, there are three key points to consider: planning and permits, choosing a builder, and managing the construction timeline. Planning and obtaining the necessary permits is crucial to ensure compliance with regulations and avoid any delays. Selecting a reputable builder is essential for a successful project, and managing the construction timeline will help keep everything on track and within budget.
Planning and Permits
How do I navigate the planning and permits process when building a family home? This is a common question that arises during the initial stages of a construction project. Here are four key points to consider when navigating the planning process and meeting the legal requirements:
-
Research local zoning regulations: Familiarize yourself with the specific regulations and restrictions that apply to your property. This will help you understand the limitations and possibilities for your project.
-
Hire a professional architect or designer: An experienced professional can guide you through the planning process, ensuring your design meets all legal requirements and obtaining the necessary permits.
-
Submit a comprehensive building plan: Provide detailed plans, including architectural drawings, structural specifications, and any required documentation. This will streamline the approval process and help you avoid any setbacks.
-
Communicate with local authorities: Maintain open lines of communication with local planning departments and building inspectors. Stay informed about any changes or updates that may affect your project.
Choosing a Builder
After successfully navigating the planning and permits process, the next crucial step in building a family home is selecting the right builder for the project. The hiring process for a builder should not be taken lightly, as it can greatly impact the success of your project. When choosing a builder, it is important to consider your budget and ensure that the builder’s fees align with your financial plan. Additionally, it is essential to thoroughly research potential builders, checking their credentials, experience, and previous work. It is also beneficial to gather references from past clients and visit their completed projects. By carefully considering budget considerations and conducting a thorough hiring process, you can find a builder who will bring your dream home to life within your desired budget.
Managing Construction Timeline
To effectively manage the construction timeline and navigate the building process, it is crucial to establish clear communication and coordination among all parties involved. Here are four key strategies for managing delays and ensuring effective project coordination:
-
Set realistic timelines: It is important to establish realistic timelines from the start, taking into consideration potential delays and unexpected issues that may arise during construction.
-
Regular communication: Maintaining open lines of communication with the builder, contractors, and suppliers is essential. Regular meetings and updates will help identify and address any issues or delays promptly.
-
Flexibility and contingency planning: Construction projects often encounter unforeseen challenges. By incorporating flexibility into the timeline and having contingency plans in place, you can better manage unexpected delays and keep the project on track.
-
Regular site inspections: Conducting regular site inspections allows for early identification of any potential issues or delays. This proactive approach enables timely resolution and helps keep the construction timeline on schedule.
Overcoming Construction Challenges
One of the most challenging aspects of building a family home is navigating and overcoming the various construction obstacles that arise throughout the process. Two major challenges I faced were sourcing materials and managing the budget.
Sourcing materials was a task that required careful planning and research. I had to find suppliers who offered good quality materials at reasonable prices. This involved visiting multiple stores, comparing prices, and negotiating with suppliers to ensure that I was getting the best deal. In some cases, I had to wait for certain materials to be delivered, which required adjusting the construction timeline.
Managing the budget was also a significant challenge. I had to balance my desire for high-quality materials and finishes with the need to stay within my budget. This required careful cost analysis and prioritization. I had to make tough decisions and find creative solutions to cut costs without compromising on the overall quality of the home. Regular communication with my contractor and financial advisor helped me stay on track and make informed decisions.
Overcoming these construction challenges required patience, flexibility, and resourcefulness. By carefully sourcing materials and managing the budget, I was able to navigate these obstacles and bring my family’s dream home to life.
Celebrating the Dream Home’s Completion
The completion of our dream home was a momentous occasion, filled with joy and a sense of accomplishment. After months of planning and construction, it was finally time to celebrate the realization of our vision. Here are four highlights from the festivities:
-
Housewarming party: We invited our friends, family, and neighbors to join us in celebrating this milestone. The housewarming party was a chance to showcase our new home and express our gratitude to those who supported us throughout the process.
-
Designing the interior: From selecting the color palette to choosing furniture and decor, designing the interior was a labor of love. Seeing everything come together was incredibly rewarding. We took pride in every detail, knowing that each decision contributed to creating a space that truly reflected our style and personality.
-
Sharing memories: Throughout the celebration, we shared stories and memories of the journey we had undertaken to build our dream home. It was a reminder of the challenges we overcame and the lessons we learned along the way. The completion of our home was not just about the physical structure but also about the memories and experiences that would be made within its walls.
-
Looking to the future: As we celebrated the completion of our dream home, we couldn’t help but feel a sense of excitement for the future. This space was not just a house but a place where our dreams would continue to unfold. It was a symbol of new beginnings and endless possibilities.


