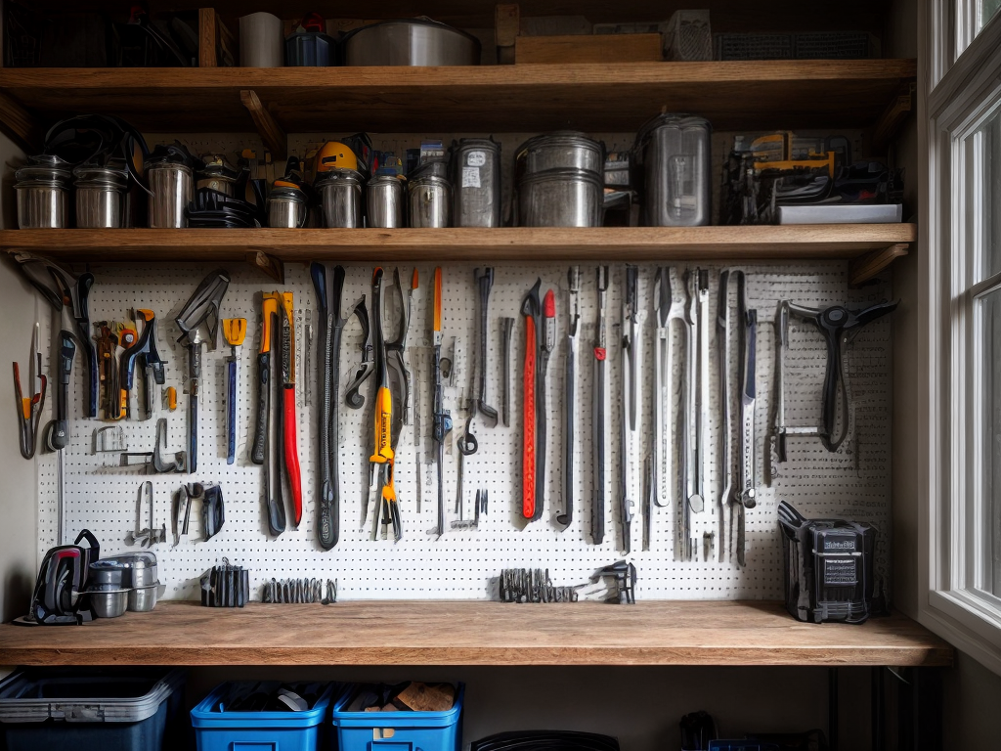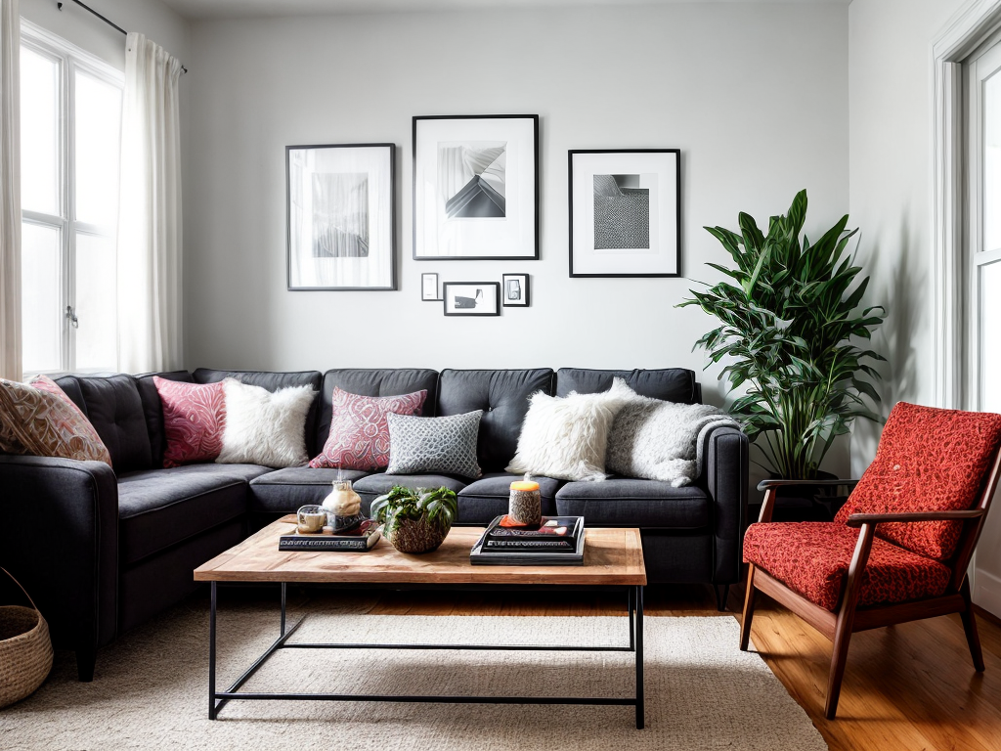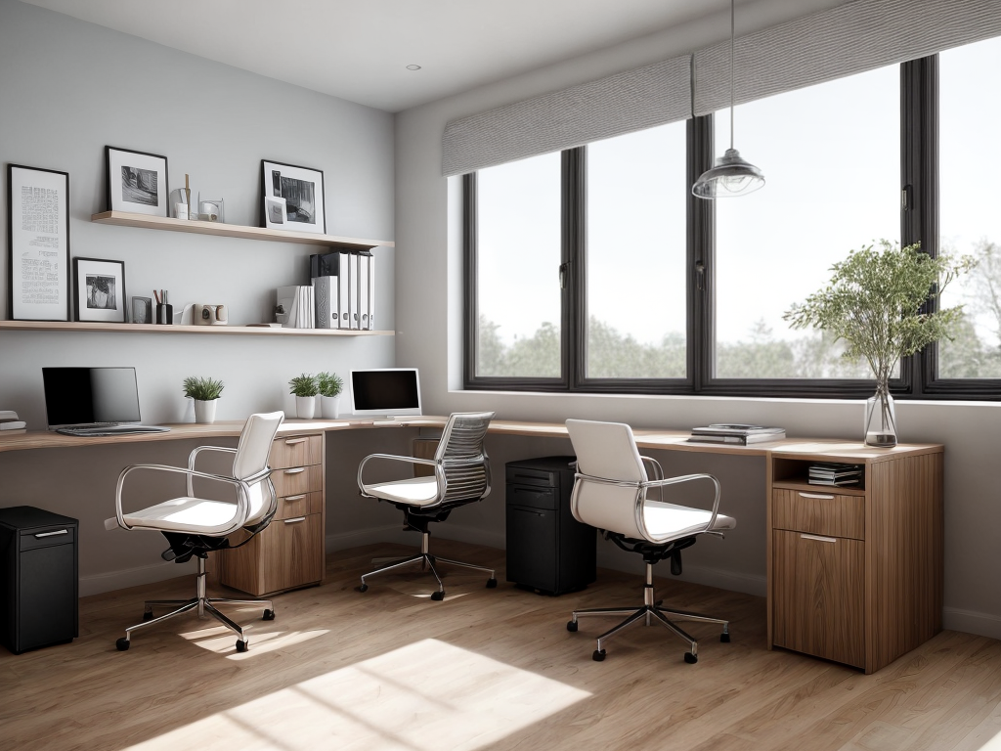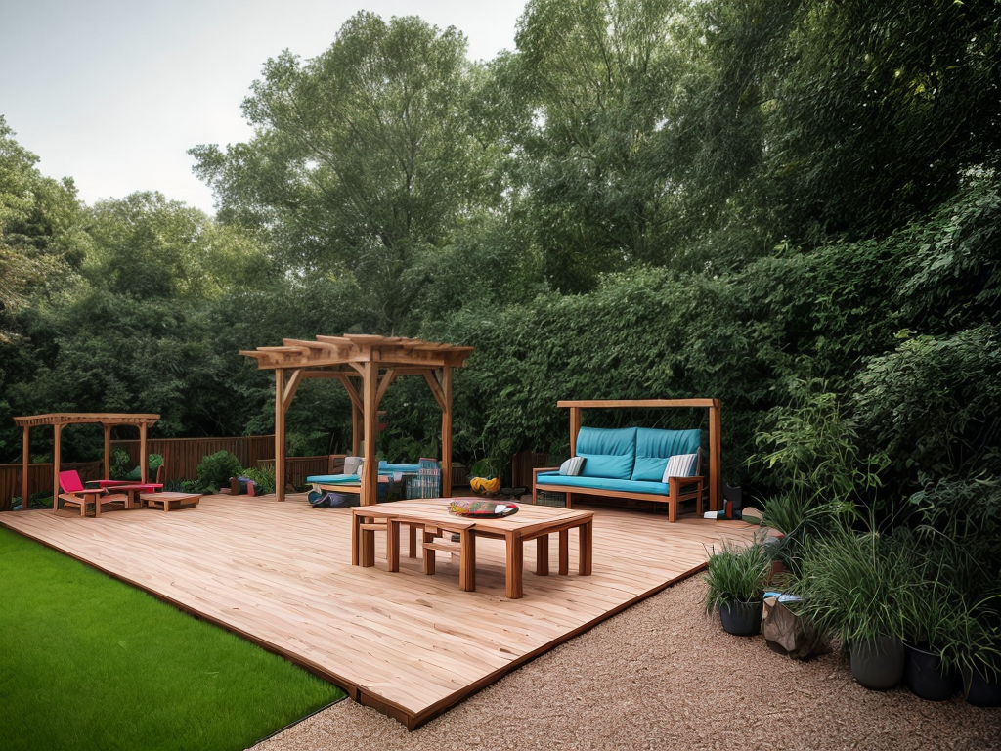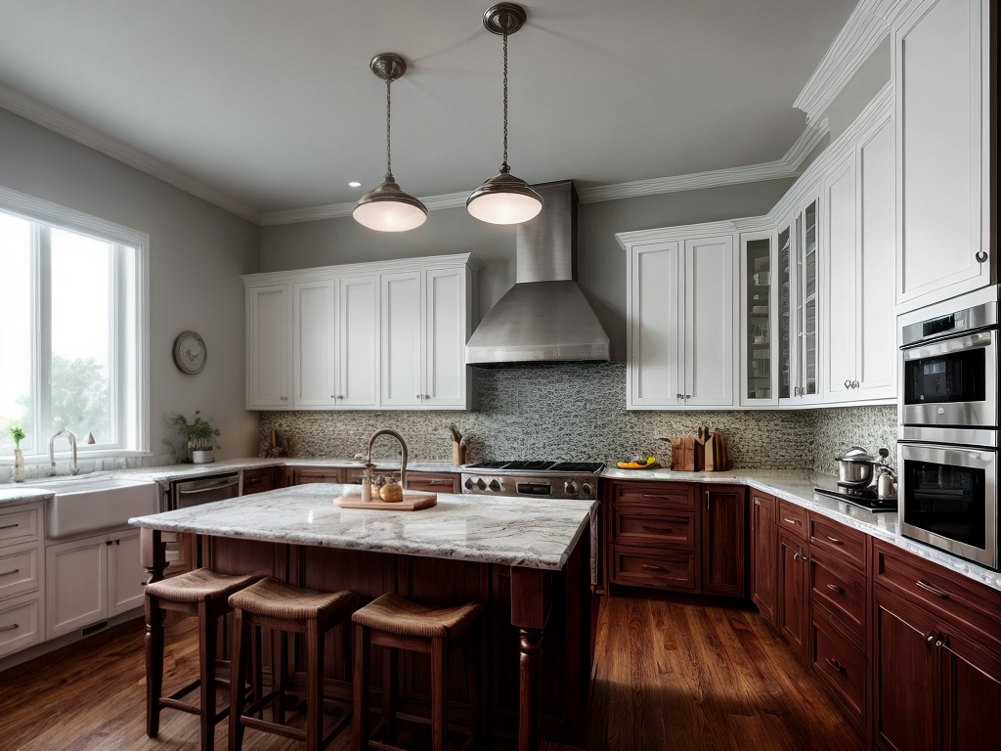
When it comes to kitchen remodeling, it’s like a puzzle waiting to be solved. Just imagine creating a space that not only looks beautiful but also functions seamlessly. As a professional in the field, I have gathered some valuable tips for a functional design that will transform your kitchen into a practical and efficient space. From evaluating your kitchen layout to optimizing the workflow triangle, I will guide you through the essential elements that will make your kitchen not only aesthetically pleasing but also a joy to work in. So, let’s dive in and discover the secrets to a well-designed kitchen that will enhance your cooking experience.
Evaluate Your Kitchen Layout
To ensure the functionality and efficiency of your kitchen, it is crucial to carefully evaluate your kitchen layout. Kitchen organization and space utilization play a vital role in creating an effective and enjoyable cooking environment. When evaluating your kitchen layout, consider the flow of your workspace, the placement of appliances and storage, and the overall design of the room.
One of the first things to consider is the work triangle in your kitchen. This refers to the path between your stove, sink, and refrigerator. A well-designed work triangle allows for easy movement and efficient cooking. Ensure that the distance between these key areas is neither too close nor too far apart.
Another aspect to evaluate is the placement of your appliances. Consider the size and location of your refrigerator, stove, and dishwasher. These should be strategically placed to allow for easy access and efficient workflow. Additionally, consider the location of outlets and ventilation to ensure convenience and safety.
Storage is another important factor in kitchen organization. Evaluate your current cabinets and determine if they are being utilized effectively. Consider adding additional storage solutions such as pull-out drawers, shelves, or hanging racks to maximize space utilization. Assess the functionality of your pantry and make adjustments as needed.
Maximize Storage Space
Expanding storage options can significantly enhance the functionality and organization of your kitchen. When it comes to cabinet organization and space-saving solutions, there are several strategies you can employ to make the most of your kitchen storage.
One effective way to maximize storage space is by utilizing vertical storage solutions. Install tall cabinets that go all the way to the ceiling, making use of every inch of available space. Additionally, consider adding shelves or hooks on the inside of cabinet doors to store small items like measuring spoons or pot lids.
Another space-saving solution is to incorporate pull-out drawers or shelves in your cabinets. These allow for easier access to items stored in the back of the cabinet, making it more efficient to retrieve and put away items.
Furthermore, consider utilizing the space under your sink by installing a pull-out tray or organizing system. This will help you make the most of the often-underutilized space and keep cleaning supplies or other items neatly organized.
By implementing these cabinet organization and space-saving solutions, you can maximize storage space in your kitchen, creating a more functional and organized cooking space.
| Storage Solution | Benefits |
|---|---|
| Vertical Cabinets | Utilizes all available space |
| Pull-out Drawers/Shelves | Easy access to items |
| Under Sink Organizers | Maximizes underutilized space |
Choose Functional and Durable Materials
When selecting materials for your kitchen remodel, it is essential to prioritize functionality and durability. The materials you choose should not only look good but also be able to withstand the daily wear and tear of a busy kitchen. Functional aesthetics should be a key consideration, as you want your kitchen to not only be visually appealing but also practical in terms of usability. There are many budget-friendly options available that can still provide the durability and functionality you need.
One popular choice for kitchen countertops is quartz. It is a durable and low-maintenance material that is resistant to stains and scratches. Another option to consider is laminate. It is a cost-effective choice that comes in a wide range of colors and patterns, making it easy to match your kitchen decor. For the flooring, porcelain tiles are a great choice. They are durable, easy to clean, and come in various styles and designs.
When it comes to cabinets, consider materials like plywood or medium-density fiberboard (MDF). These materials are both durable and cost-effective. Additionally, they can be easily painted or stained to match your desired aesthetic.
Incorporate Efficient Lighting Solutions
Efficient lighting solutions are an essential aspect of a well-designed and functional kitchen remodel. When it comes to lighting, the right choices can make all the difference in creating a space that is both practical and visually appealing. Task lighting is particularly crucial in the kitchen, as it provides focused illumination for specific activities such as food preparation and cooking. Installing under-cabinet lighting, for example, can greatly enhance visibility on countertops, making it easier to chop vegetables or read recipes.
In addition to task lighting, energy efficiency is another important consideration for a kitchen remodel. Opting for energy-efficient lighting fixtures and bulbs not only helps reduce electricity consumption but also lowers utility bills. LED lights are a popular choice for kitchen lighting due to their long lifespan and energy-saving properties. They produce minimal heat, making them safe and comfortable to work under. Furthermore, LED lights are available in various color temperatures, allowing homeowners to customize the ambiance of their kitchen.
Optimize the Workflow Triangle
To optimize the workflow triangle in your kitchen remodel, it is crucial to carefully consider the placement and proximity of the sink, stove, and refrigerator. These three elements form the core of any kitchen and should be arranged in a way that promotes efficiency and ease of use.
First and foremost, it is important to choose efficient appliances that fit within the dimensions of your kitchen space. Look for models that are energy-saving and have features that enhance functionality. This will ensure that your kitchen operates smoothly and reduces unnecessary movements.
Additionally, an ergonomic design is essential to optimize the workflow triangle. By placing the sink, stove, and refrigerator in close proximity to each other, you can minimize the time and effort spent moving between them. This will greatly enhance your cooking experience and make meal preparation a breeze.
Consider the workflow of the kitchen when determining the placement of these elements. The sink should be located near the refrigerator for easy access to water and food prep. The stove should be positioned near the sink for easy transfer of pots and pans. And finally, the refrigerator should be within reach of both the sink and stove for efficient ingredient retrieval.


